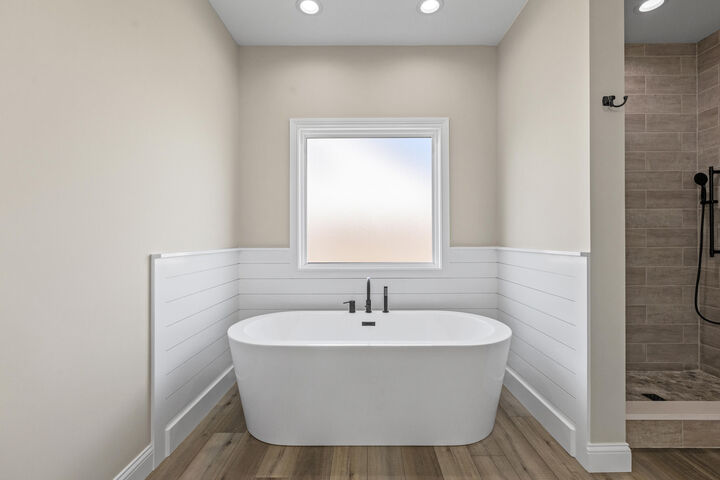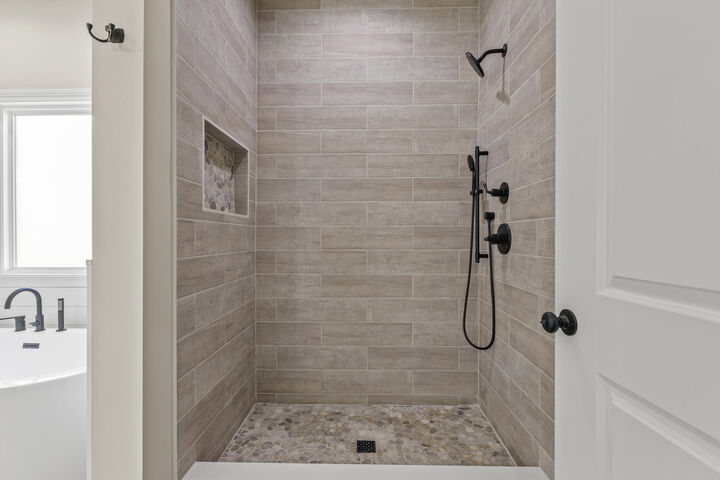


Listing Courtesy of:  Imagine MLS / ERA Select Real Estate / Kimberly Holtegel
Imagine MLS / ERA Select Real Estate / Kimberly Holtegel
 Imagine MLS / ERA Select Real Estate / Kimberly Holtegel
Imagine MLS / ERA Select Real Estate / Kimberly Holtegel 118 Zane Lane Nicholasville, KY 40356
Active (2 Days)
$484,000
MLS #:
25501574
25501574
Lot Size
0.25 acres
0.25 acres
Type
Single-Family Home
Single-Family Home
Year Built
2025
2025
Style
Ranch
Ranch
Views
Neighborhood
Neighborhood
School District
Jessamine County - 9
Jessamine County - 9
County
Fayette County
Fayette County
Community
Halfhill Estates
Halfhill Estates
Listed By
Kimberly Holtegel, ERA Select Real Estate
Source
Imagine MLS
Last checked Sep 18 2025 at 7:17 AM GMT+0000
Imagine MLS
Last checked Sep 18 2025 at 7:17 AM GMT+0000
Bathroom Details
- Full Bathrooms: 2
Interior Features
- Ceiling Fan(s)
- Appliances: Dishwasher
- Appliances: Microwave
- Appliances: Refrigerator
- Breakfast Bar
- Walk-In Closet(s)
- Appliances: Disposal
- Entrance Foyer
- Appliances: Gas Range
- Laundry Features: Washer Hookup
- Laundry Features: Electric Dryer Hookup
- Laundry Features: Main Level
- Primary Downstairs
Subdivision
- Halfhill Estates
Property Features
- Fireplace: Gas Log
- Fireplace: Great Room
- Fireplace: Gas Starter
- Foundation: Slab
Heating and Cooling
- Heat Pump
- Electric
Homeowners Association Information
- Dues: $300
Flooring
- Laminate
- Carpet
Exterior Features
- Brick Veneer
- Hardiplank Type
Utility Information
- Utilities: Water Connected, Electricity Connected, Sewer Connected, Natural Gas Connected
- Sewer: Public Sewer
School Information
- Elementary School: Wilmore
- Middle School: West Jessamine Middle School
- High School: West Jess Hs
Parking
- Attached Garage
- Garage Faces Front
Stories
- One
Living Area
- 2,016 sqft
Location
Disclaimer: Copyright 2025 Imagine MLS. All rights reserved. This information is deemed reliable, but not guaranteed. The information being provided is for consumers’ personal, non-commercial use and may not be used for any purpose other than to identify prospective properties consumers may be interested in purchasing. Data last updated 9/18/25 00:17




Description